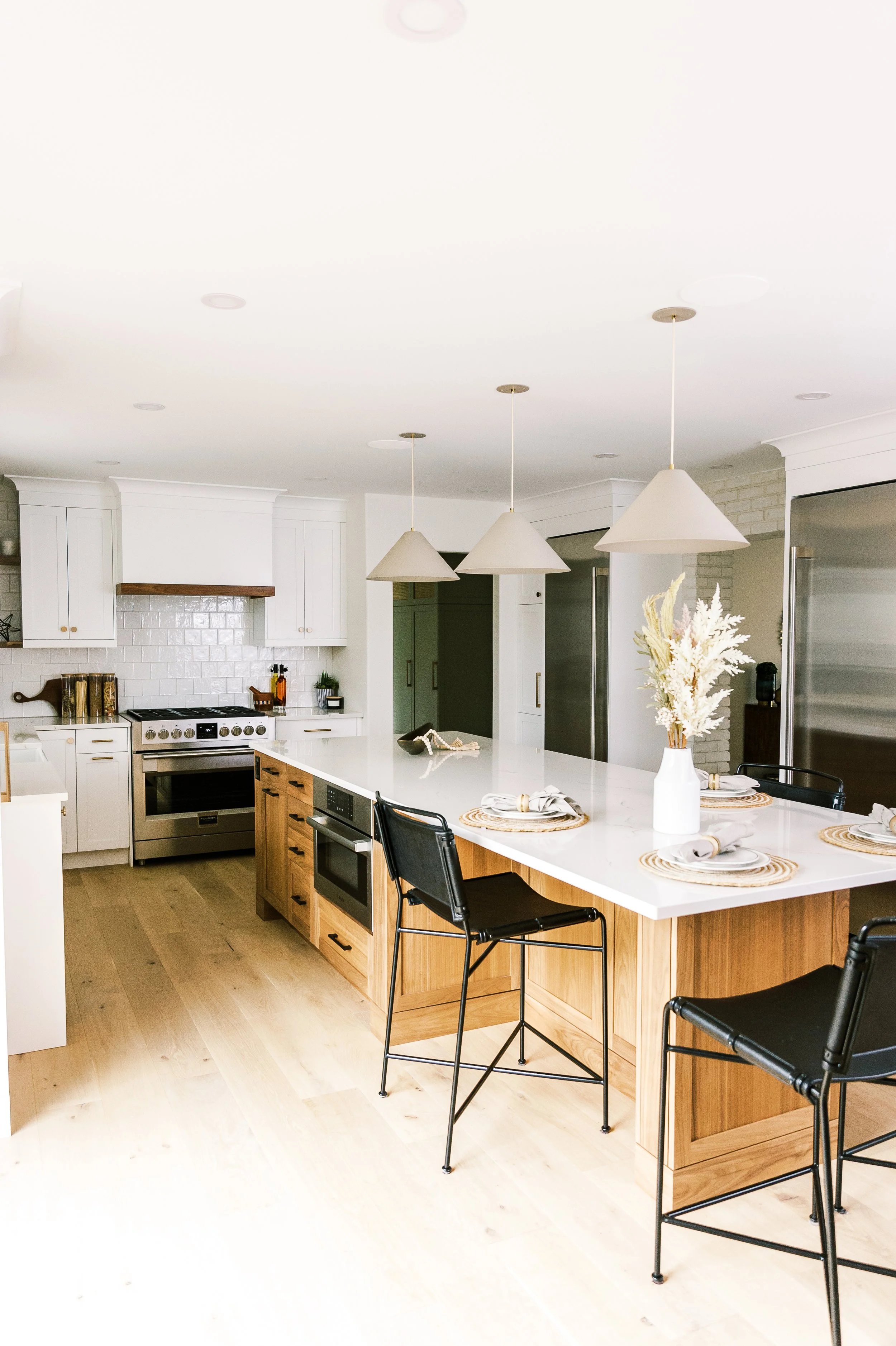NEUTRAL + NATURAL KITCHEN
This is the ultimate kitchen with lots of neat features and a beautiful cozy vibe!
This big beautiful kitchen incorporates a comforting earthly vibe without feeling too stuffy. We wanted there to be wood tones throughout the space but also wanted the clean look that white cabinetry offers, so we picked a light hardwood floor and brought in a little drama with a natural walnut island. The space not only is beautiful, it’s a chef’s dream as it features a 36” pro-style range, 30” single column fridge and freezer, a built-in beverage fridge, and a speed oven for cooking flexibility. We also designed this space to have an oversized island with seating for 4 (and room for 2 more extra stools if needed) but also there is enough space on the front and the back of the island for preparing food and serving food. Storage wise, we loaded this space with lots of functional storage such as a tall dish cabinet, lots of closed upper cabinet storage, drawers throughout the space, a spice pull-out and a slim style pantry. There is a small walk-in pantry just around the corner that holds extra small appliances and food overflow and because we have that, we were able to work in some display storage such as the solid wood corner shelves and the two-tone glass cabinets above the bar area. This kitchen also features two different hardware finishes, brushed bronze on the white cabinets and matte black on the walnut cabinets as well as a Zellige style tile for backsplash. To cap it all off, we specified Cambria Inverness Frost countertops throughout the space which are a textured top but don’t require regular maintenance like a leathered natural stone countertop would. This kitchen is very classic in terms of look and is honestly one of our favourites to date!
Perimeter Cabinet colour : Alpine White
Island Cabinet colour : Natural Walnut
Door style: Brookfield
Cambria Countertop: Inverness Frost
Install and Renovation: SPIR Construction
Photography by: Vicki Bartel Photography












